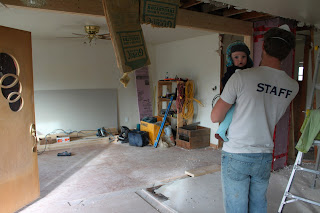So this blog originally tracked the progress in our house do-over. And then I started to add a few posts about the people in our house... mostly one person. One little person. One really cute person. But for a little while I'm going to go back to our actual house. Because we've almost finished most rooms upstairs. No, the trim is not ALL finished and the "crown molding" on my cupboards is a must re-do, but over-all it's finished enough to live in and enjoy and if you came over you just might not notice all the imperfections.
This is our kitchen from when we walked in to our house the first time, over a year ago now and all the changes we made. How time flies.
Please recall: the flooring is carpet. May I point out, also, the alcove for the fridge and stove. That is the wall we eventually take out. We are now alcoveless.
Cupboards and carpet can officially be declared gone! Apparently the previous owners, at some point, really wanted the inside of their cupboards green. I think that would have been quite the undertaking to paint...
The alcove is gone and we are open concept!
Stripped to the studs so everything can be re-wired and re-insulated. We are cozy and safe. (That's my wonderful dad wiring in my stove.)
My pantry being framed in. So wonderful. I enjoy it so much.
Dry-walled and *shudder* mudded!
It looks like a kitchen! The cupboards are in, some appliances are in place...Yes there are bare wires hanging from the ceiling and the rest of the house was basically uninhabitable, but my kitchen looked like a kitchen. I was pretty happy at this point.
Island and floors! (Very, very dirty floors. Oh the dust!) ((And see those five boxes of flooring stacked in the left hand corner of the picture... if you're interested I'll sell them to you.))
Some counter tops, lights, door on the pantry....
We were living here at this point. The back-splash was half-finished and my counter tops weren't sealed and I'd painted the back of the island that ugly yellow color, but everything worked.
Today! Our almost finished, totally livable, and definitely pretty kitchen!
Well that is a part of our 12 month journey... who are we kidding, our continuing journey to completely renovating a house. Many hands, lots of decisions, crazy amounts of time and a lot of patience and this is what you get. Yes there are things we would change next time (I think Josh would have typed "things we will change" but I'm not so sure (a) I can handle doing this again and (b) I want to leave... I kinda like our little house.) But mostly I'm just really happy to have a kitchen that I can bake, cook, entertain in.
I need to start having people over I guess...




















